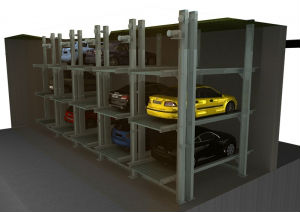underground parking design residential apartment mechanical parking system lift
1. Parameter & Features :
Technical Parameter:
² Lifting capacity: 10000kgs/22000lbs
² Lifting height: 1680mm
² Runway width:2190mm
² Outer dimensions(L*W*H):5078*5276*4270mm
² Rise time:55s
² Drop time:50s
² Motor power: 4kw
Features:
- Simplicity of operation, economic and practical design,2 platforms for 4 cars
- Pit type stacker,can be used in household or office building parking lot.
- The upper and lower platforms are fixed together, ditetragon balance structure to make sure steady and safe movement.
- The r&l side are balanced by gear and spline synchronously to ensure steady transmission
- Driven by hydraulic cylinders directly,car in upper layer can drive in or out directly,car in below layer can drive in or out after lifting
- Wave plate or diamondplate are optional ,you can choose hotgalvanizing,electroplating or powder spray
- Mold machining through the whole process
- Pass 120% capacity dynamic load text and 150% static load test.
- Italian oil seal to make sure no oil leakage
- Optional ultraredrays alarm device, in case of unguarded entrance
2. Drawing :



